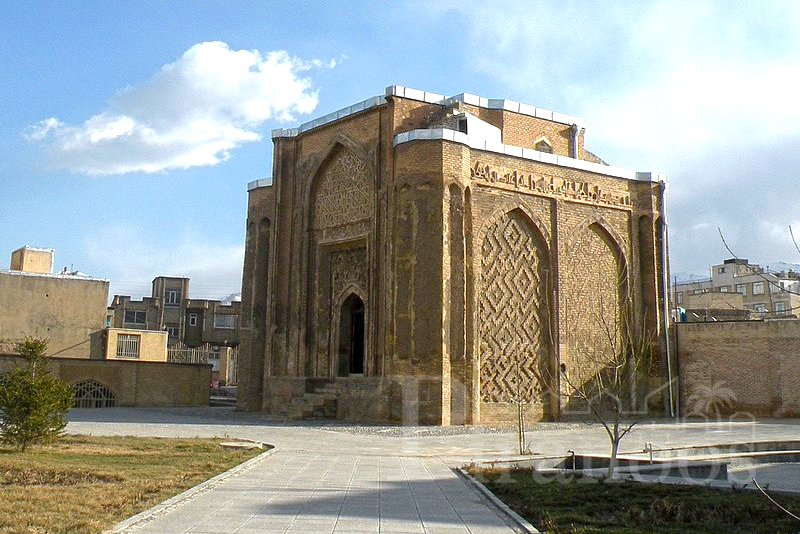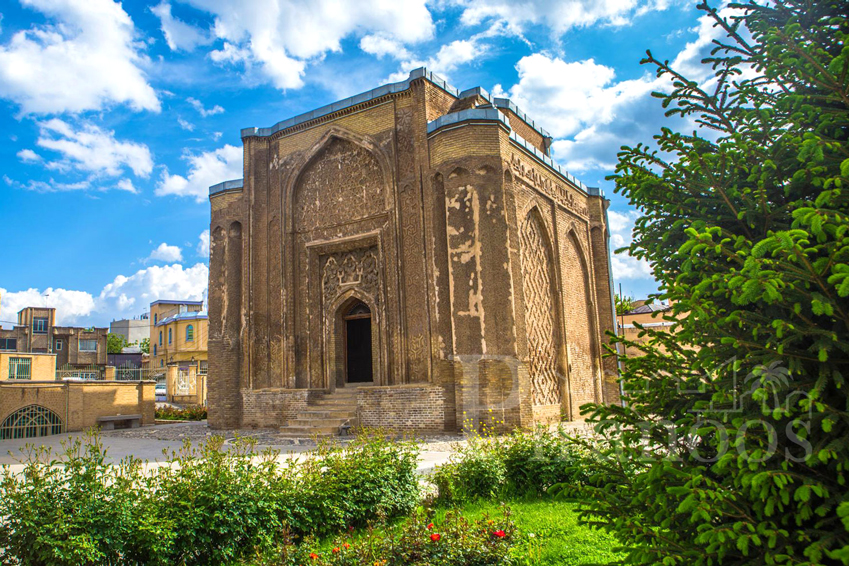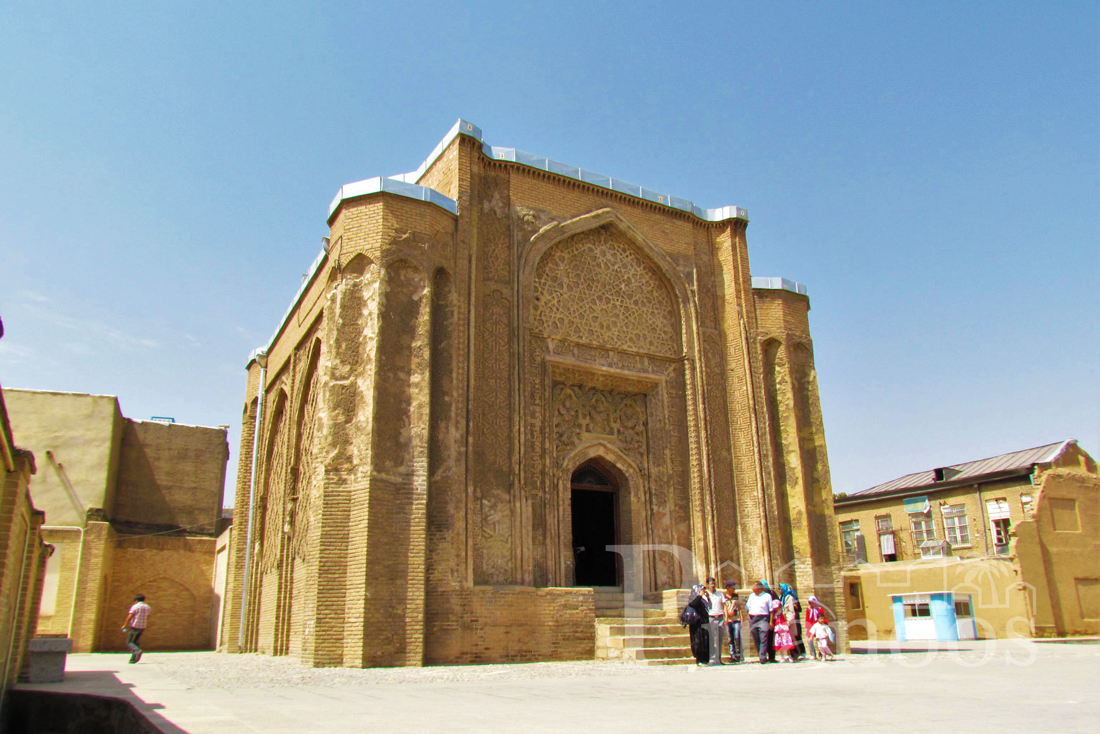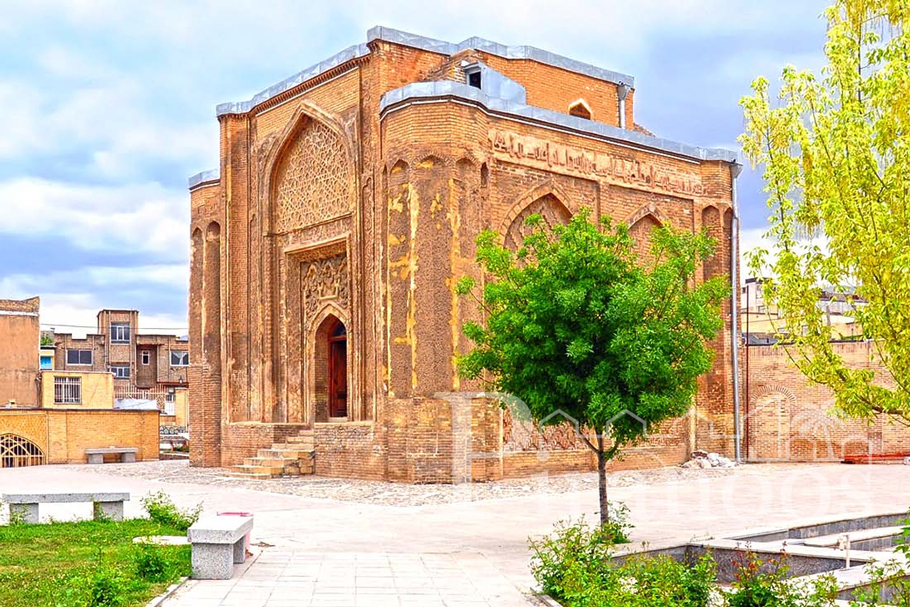This dome is one of the monuments belonging to the late Seljuk period in the thirteenth century AD, which was first built as a mosque by the Alavi family. In later periods, by creating a basement underground, it became the tomb of the Alavi family. This work is one of the masterpieces of architecture and plastering after Islam in Hamedan.

The reason for naming this building as the “dome” of the Alavian was that in the distant past, this building had a dome and during the course of history, its dome collapsed. The plan of the quadrangular building and its corners have star-shaped edges. The walls of this tomb are cube-shaped, remaining until the beginning of the dome, but the dome itself has collapsed and disappeared. This dome has always been of special interest to researchers for various reasons, including its unique physical features and its elegance and exceptional decorations.

Brick and plaster are the main materials that have been used in various ways to create decorative arrays of the Alavian dome of Hamedan. Brick is used in the decoration of most parts of the exterior facades, while the inside of the building is mainly decorated with plaster. Brick has played a very important role in the history of Islamic architecture, so that in addition to its structural use, it has also been used to decorate buildings. The Seljuk period can be considered the culmination of the flourishing of the art of bricklaying in Iranian and Islamic architecture. The intricate, innovative and beautiful designs that remain in the dome of Alavian of Hamedan are a confirmation of this. Gypsum has also been another important and widely used material in Islamic architecture due to its good and suitable flexibility and color. During the Seljuk period, it was more common to use plastering inside the building, but sometimes the outside of the building was also decorated with it.

The brick-built tomb is above ground level and, like other similar quadrangular tombs, is located on a platform. This platform is actually the lower floor of the tomb. In front of the entrance door of this tomb, 9 stone steps can be seen.
In terms of the art of plastering and brickwork, the Alavian dome is one of the valuable and rare works of the Middle Ages of the Islamic period (13th and 14th centuries). Above the arches and end parts of the towers, remnants of brick inscriptions in Kufic script containing the verses of Quran can be seen.
When you step inside the building, you will notice that the whole space is covered with small, beautiful bedspreads such as various simple and intricate geometric patterns and designs. The surface of the entrance nave of the building is located at a height of 1.2 meters in comparison with the surrounding lands and external walls, and currently allows 7 steps to connect the outside and inside of the building. In each corner of the building, two lofty niches and two niches covered with dense and very beautiful bed designs can be seen.

The altar of this building, which is located on the south side, has been added to the richness of this work with the original decoration of the bed. Lights close to the ceiling provide adequate lighting to the interior. The low-rise staircase from the northeast tower to the roof, as well as the unconventional staircase inside the altar, make it easy to access the basement. The small crypt is the burial place of two elders of the Alavi family. The interior consists of six rooms with truncated arches and the tombs are in the shape of rectangular cubic volumes covered with turquoise glazed bricks.