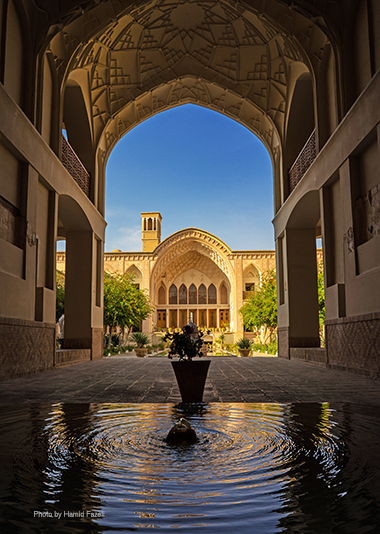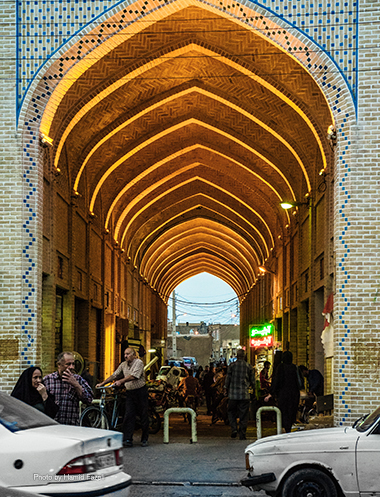 Kashan is an ancient city in the south of Tehran at the margin of Kavir desert in the north-west of Isfahan province. Kashan is popular for its carpet, colorful tiles, flowers, rosewater, bazaar, and UNESCO recognized garden. Also, the city offers the finest traditional residences and historic architectural beauties.
Kashan is an ancient city in the south of Tehran at the margin of Kavir desert in the north-west of Isfahan province. Kashan is popular for its carpet, colorful tiles, flowers, rosewater, bazaar, and UNESCO recognized garden. Also, the city offers the finest traditional residences and historic architectural beauties.Bagh-e Fin, Hammam-e Fin, Khaneh-e Boroujerdi, Nushabad Underground City, Saray-e Ameriha,
Historic Bazar, Hammam-e Sultan Mir Ahmad, Khaneh-e Tabatabaei, Khaneh-e Abbasian, Masjed-e Agha Bozorg, Tappeh-e Sialk,
The Kashan historical market is a precious and diverse collection of traditional and ancient architecture of Iran which presents a lot of architectural practices and techniques from the beginning until the Qajar era. Located in the heart of Kashan, this 3-kilometer long market is considered to be the main commercial and economic center of the city, as well as the main road of communications and services of the city, along with its social, economic and political significance.
The historical background of the first Kashan market is not well known, but considering the existence of workshops and handicrafts (such as coppersmith and etching), especially from the 10th century A.D. in Kashan, the appearance of the market can be considered at least since then. The Bazar developed and flourished during the Safavid era and as the first center for royal celebrations and entertainment new markets called Qaysariya, were built with beautiful architecture in the middle of it. Unfortunately, it was ruined by an earthquake in 1778. Prosperity and development returned to Kashan historical Bazar during Zandieh era and continued in the Qajar era. There are astounding mementos of the artistic architecture of those eras in the Bazar. Constructions such as Timcheh-e Amin al-Dawlah, Soltani great school, and various caravansaries are architectural memorials of the Qajar era.

The traditional market of Kashan was also at the peak during the Safavid era especially in the reign of Shah Abbas I, when many tourists visited the market over the years. Gradually the importance of the market diminished. The present market of Kashan was built on the remnants of the old market which is in fact the artistic work of architects in the Qajar era.
The main materials used in constructing the market are adobe, brick, and mud. Thatch and gypsum have been used as a coating, in addition, wood has been used in the walls, latches, arches, and doors.
As a national treasure of Iran, the traditional market of Kashan is one of the most valuable buildings in Kashan. This historic bazaar which houses numerous monuments begins from the middle of Baba Afzal Street and extends till Darvazeh Dolat. These monuments include caravansaries (Mir Panj, Zoghaliha, Ghafarpour, Robat, Boroujediha, Narraqiha), shopping centers (Timcheh Sabbagh, Timcheh Syed Agha, Timcheh Bakhsi, Timcheh Sabbagh, the famous Timecheh Amin Al-Doleh in Mianchal bazar), water pools (Abanbar-e Bala Bazar, Abanbar-e darb Zanjir), and mosques (Masjed-e Meidan Mir Emad, Hosseinyh-e Sorakh-e Soleiman, Masjed-e Kafsh Duzha, Majed-e Bala Bazar, Majed-e Tomaqachiha).
There are many business activities in every part of the traditional Kashan market, for example, coppersmith, dyeing, shoemaking, selling fabrics, and dressmaking. In addition souvenirs of Kashan such as sweets and distillates like the famous Kashan rose water are presented in the Bazar.
Covered passageways with different lengths, which, in addition to hundreds of shops, include spaces such as Chahar Soqh (Bazar intersection), caravansaries, and squares are what constitutes the basis of architecture in Kashan’s bazaar.
One of the constituent spaces of the Kashan market is the Char Souq (intersection). Char Souq is the junction of two passageways of Bazar with high magnificently decorated roofs. Char Souq-e Amin and Char Souq-e Mianchal are two examples of such junctions.
This Iran’s national treasure was constructed in the 16th century during the Safavid era and was renovated in Qajar era after the earthquake of 1778. However, to the belief of some, the evidence found after the earthquake reveal that the bathhouse was originally built during the Seljuk era. This 1100 square meter bathhouse was also renovated in 1996 by Kashan municipality. The usage of the bathhouse was changed to a traditional dining room and again later to a museum.
The architecture and decoration of Sultan Amir Ahmmad historic Bathhouse have made it unique among Iranian bathhouses. It consists of two main sections: 1- Sarbineh which is an octagonal area with a pool in the middle and a dome standing on 8 pillars, and 2- Garmkhaneh which is the hot water bathing area with washing rooms around it and the entrance to Khazineh that is also a bathing room. Turquoise and gold tile works, plasterwork, brickwork, and delicate artistic painting features make the decoration of the bathhouse. A type of plaster made of milk, egg white, soy flour and lime known as Sarough was used on the walls. Numerous domes with convex glasses windows make up the roof.
The ancient archeological site of Tappeh-e Sialk is located 3 km southwest of the Fin Garden in the suburbs of Kashan. The ancient mound of Sialk is known to be the first urban civilization in the central part of Iran, which has a valuable historical heritage, such as the earliest handmade brick, the Sialk ziggurat and engraved pottery.
Sialk civilization originated nearly 5000 B.C. as a result of a large water source namely Cheshmeh-e Soleiman (“Solomon’s spring”) which has been bringing water to this area from nearby mountains for thousands of years.
In the early 1930s, a flood washed away the soil in the agricultural lands of the area which resulted in revealing the Sialk mound. Several excavations of Tappeh-e Sialk were conducted by Roman Ghrishman (1933 -1937), Dr. Kamal Shahmirzadeh (1999 – 2004), and Hassan Fazeli Nashli (since 2008). Artifacts like painted potteries, metal tools, containers, precious jewelry, and tiles in addition to buried skeletons and their belongings excavated from the ruins, ended up mostly at the Louvre, the British Museum, the Metropolitan Museum of Art in New York, and the National Museum of Iran and some in the hands of private collectors. According to Ghrishman, Tappeh-e Sialk was actually a religious architecture that served as a place of worship, a Ziggurat for its ancient inhabitants.
The site consists of 2 sections; the north and the south mounds which are 600 meters apart. The northern mound is the oldest. Studies show that the habitation dates back to the seventh millennium BC. Two main cultural periods have been identified in the north mound, namely Sialk 1 and Sialk 2. Sialk 1 is the oldest with primary architecture and rough ceramic works. Metalwork first appeared in the Sialk 2 period. Evidence found in this period shows a rise in connection with the outside world. The south mound includes Sialk 3 and 4 periods. Sialk 3 corresponds to the fifth millennium and the beginning of the fourth. This period is the elaboration of architecture with molded bricks, the use of stone and crafts, especially metalwork.
The walls of the houses were painted with ocher. The dead were buried beneath the floor of the rooms, which lacked a brick or stone floor. They were buried in the form of squat some with abundant precious belongings and some with worthless objects.