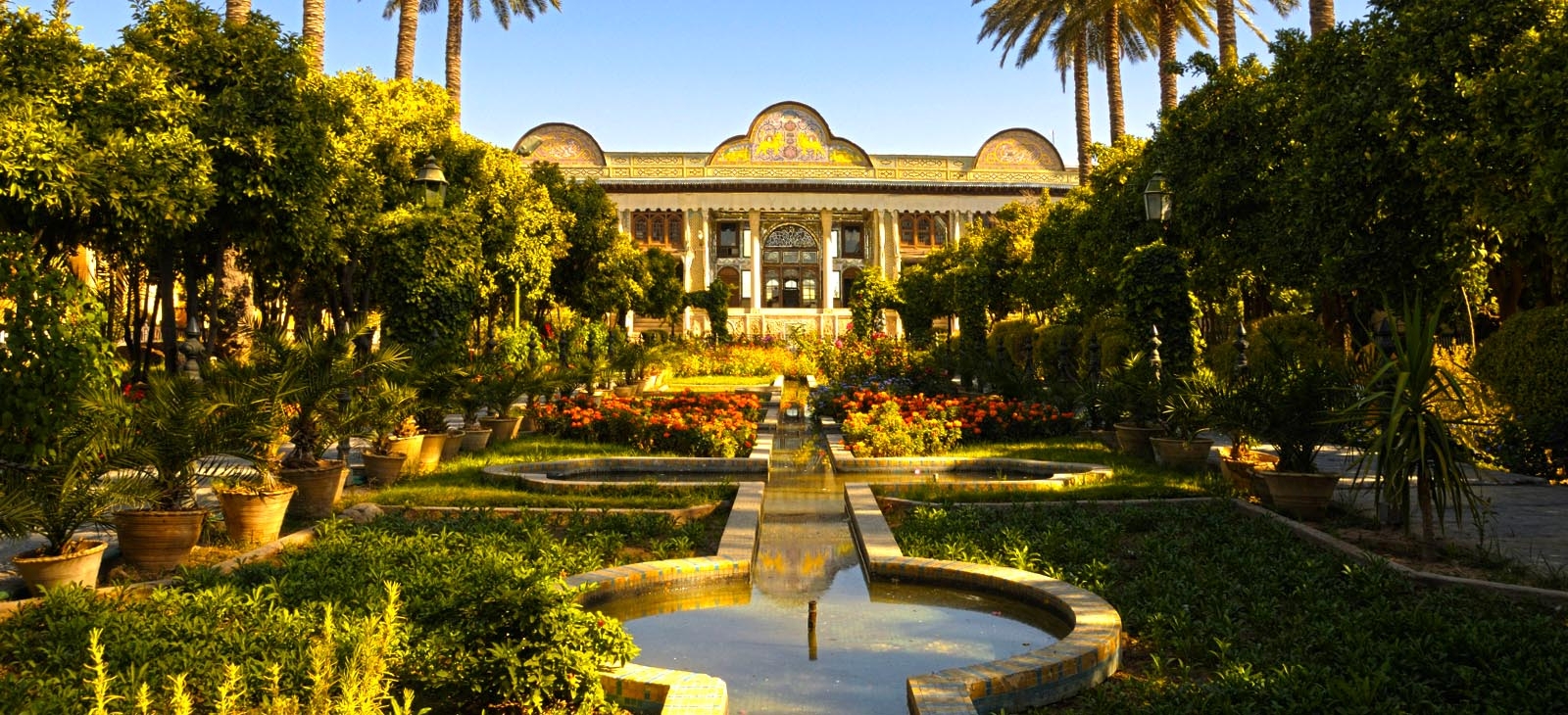
Brief synthesis
The Persian Garden consists of a collection of nine gardens, selected from various regions of Iran, which tangibly represent the diverse forms that this type of designed garden has assumed over the centuries and in different climatic conditions. They reflect the flexibility of the Chahar Bagh, or originating principle, of the Persian Garden, which has persisted unchanged over more than two millennia since its first mature expression was found in the garden of Cyrus the Great’s Palatial complex, in Pasargadae. Natural elements combine with manmade components in the Persian Garden to create a unique artistic achievement that reflects the ideals of art, philosophical, symbolic and religious concepts. The Persian Garden materialises the concept of Eden or Paradise on Earth.
The perfect design of the Persian Garden, along with its ability to respond to extreme climatic conditions, is the original result of an inspired and intelligent application of different fields of knowledge, i.e. technology, water management and engineering, architecture, botany and agriculture. The notion of the Persian Garden permeates Iranian life and its artistic expressions: references to the garden may be found in literature, poetry, music, calligraphy and carpet design. These, in turn, have inspired also the arrangement of the gardens. The attributes that carry Outstanding Universal Value are the layout of the garden expressed by the specific adaptation of the Chahar Bagh within each component and articulated in the kharts or plant/flower beds; the water supply, management and circulation systems from the source to the garden, including all technological and decorative elements that permit the use of water for functional and aesthetic exigencies; the arrangement of trees and plants within the garden that contribute to its characterisation and specific micro-climate; the architectural components, including the buildings but not limited to these, that integrate the use of the terrain and vegetation to create unique manmade environments; the association with other forms of art that, in a mutual interchange, have been influenced by the Persian Garden and have, in turn, contributed to certain visual features and sound effects in the gardens.
Criterion (i): The Persian Garden represents a masterpiece of human creative genius. The design of the Persian Garden, based on the right angle and geometrical proportions, is often divided into four sections known as Chahar Bagh (Four Gardens). The creation of the Persian Garden was made possible due to intelligent and innovative engineering solutions and a sophisticated water-management system, as well as the appropriate choice of flora and its location in the garden layout. Indeed, the Persian Garden has been associated with the idea of earthly Paradise, forming a stark contrast to its desert setting.
Criterion (ii): The Persian Garden exhibits an important interchange of human values, having been the principal reference for the development of garden design in Western Asia, Arab countries, and even Europe. It is the geometry and symmetry of the architecture, together with the complex water management system, that seem to have influenced design in all these gardens. The word Paradise entered European languages from the Persian root word “Pardis”, which was the name of a beautiful garden enclosed behind walls.
Criterion (iii): The Persian Garden bears exceptional, and even unique, testimony to the cultural traditions that have evolved in Iran and the Middle East over some two and a half millennia. Throughout its evolution, the Persian Garden has had a role in various cultural and social aspects of society, becoming a central feature in private residences, palaces and public buildings, as well as in ensembles associated with benevolent or religious institutions, such as tombs, park layouts, palace gardens, Meidans, etc.
Criterion (iv): The Persian Garden is an outstanding example of a type of garden design achieved by utilising natural and human elements and integrating significant achievements of Persian culture into a physical and symbolic-artistic expression in harmony with nature. Indeed, the Persian Garden has become a prototype for the geometrically-designed garden layout, diffused across the world.
Criterion (vi): The Persian Garden is directly associated with cultural developments of Outstanding Universal Value. These include literary works and poetry for example by Sa’di, Hafez and Ferdowsi. The Persian Garden is also the principal source of inspiration for the Persian carpet and textile design, miniature painting, music, architectural ornaments, etc. In the Avesta, the ancient holy book of the Zoroastrians, the Persian Garden and its sacred plants are praised as one of the four natural elements (earth, heavens, water, and plants). The Chahar Bagh is a reflection of the mythical perception of nature, and the cosmic order in the eyes of the ancient Iranian peoples.
Integrity
The Persian Garden comprises a sufficient number of gardens from across Iran and each garden contains sufficient elements to concur to express the Outstanding Universal Value of the series. The component gardens are in good condition and well maintained.
Authenticity
The Persian Garden, through its components, has developed alongside the evolution of the Persian society, while adhering to its early geometric model, the Chahar Bagh. Pasargadae and Bagh-e Abas Abad may be read as fossil landscapes while the other seven gardens retain their active role within their physical and social contexts.
Protection and Management requirements
Each garden is registered in the National Heritage List and therefore protected according to the Iranian legislation. Protection provisions established for the gardens and their ‘buffer zones’, defined according to the Iranian law in force, are also included in the Master Plans, the approval of which is issued by the Higher Council for Architecture and Urban Planning, in which sits also the Head of the Iranian Cultural Heritage, Handicrafts and Tourism Organisation (ICHHTO).
The existence of the National ICHHTO Base for the Persian Garden ensures that the management framework is one for the whole series, granting the coordination and harmonisation of strategies and objectives. The Management Plan includes objectives common to all component gardens of the series and a programme for strengthening presentation and promotion to the public has been developed.
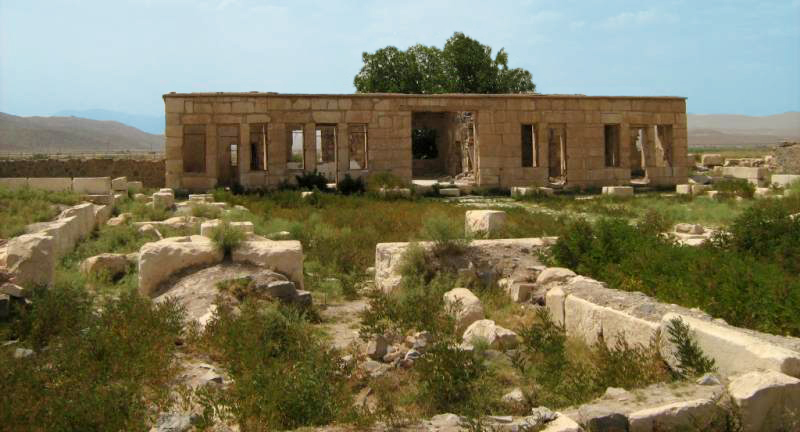
To see more photos about this garden while reading please click here.
The garden was famous Bagh-e-Shah in past and UNESCO submitted it as world heritage in 2012. The reason for naming the garden is due to being located in the Fin of Kashan. Fin is the name of the traditional hat that people used to wear in the old day. This garden was built on the order of Shah-Abbas. Some historians believe that the famous Persian mathematician “Ghyath al-Din Jamshid Kashani” was the architect of Fin Garden and some of the others attribute it to “Shaykh Bahai”.
Architecturally all the standard principles are respected in the garden. It can be said that the Fin Garden is based on principles of aesthetics and conceptualism. There are two buildings in the garden named “Koshk-e-Safavi” and “Koshk-e-Qajar”. The physical framework of these two buildings has a different impact on the visitor’s behavior. Visitors are talking and noisy in one and in other, the calming silence is flowing. There is a little pool in one of the buildings that people drop their coins inside it for fulfilling their dreams. This old belief is not rational, but I suggest you do it too, anyway it worth a shot.
One of the most magnificent buildings in Pasargadae complex is the exclusive palace, which was the king’s place of residence and consists of various sections. A great hall is located in the central part of the palace, with eastern and western porches on both sides.
This palace is 726 square meters and is located in the eastern part of the complex. The great hall of the palace is approximately 686 square meters. According to archeological investigations, the roof of this huge palace used to be supported by eight great stone columns.
The guests used to go to the audience palace to see the king. A magnificent palace built with four porches and a great hall with several columns and there are ways to the great hall from all four porches. In a part of this palace, there is a relief of a four-winged man who is praying and a cuneiform inscription on a carved stone: “I’m Cyrus the Achaemenid King”
The winged man Petroglyph appears to be the “magical guardian” of Pasargadae’s palaces and his four wings symbolize Cyrus’s rule in four corners of the world.
The building is made up of quadrilateral blocks of stone in the form of a tower, which unfortunately today only a 14 meters vertical stone wall had remained from it. There are different stories about this place. Some consider it as the tomb of Cambodia (Cyrus’s son) or the tomb of Cyrus’s wife, but some call it an Atash-kadeh (the Persian fire temple) or treasury, but the truth is not yet clear. An important feature of this monument is its architectural resemblance to the tomb of Cyrus the Great, which is referred to as one of the Achaemenid architectural masterpieces.
It was built under the supervision of the best architects under the command of Cyrus. Each part of this building is related to a period of history such as the Achaemenid, Parthian, Seleucid and Sassanian.
Pasargadae Gardens can be considered as a starting point for creating Persian gardens in later years. These beautiful gardens, called Cyrus Pardis (paradise), are no longer the same as they used to be.
Near the tomb of Cyrus there is also a very ancient mosque and the Mozafari Caravanserai, which were built with the remaining stones and columns of Pasargadae. The Mozafari Caravanserai is a 208 square meters space, built from silver-colored stones transferred from Cyrus mansions. Pasargad Mosque (Atabaki Mosque) is a mosque built during the reign of Atabakan of Fars and by Atabak Saad ebn-e Zangi, the ruler of Fars, around the tomb of Cyrus. At that time it was known as the Mosque or Mashhad of “Mother of Solomon”.
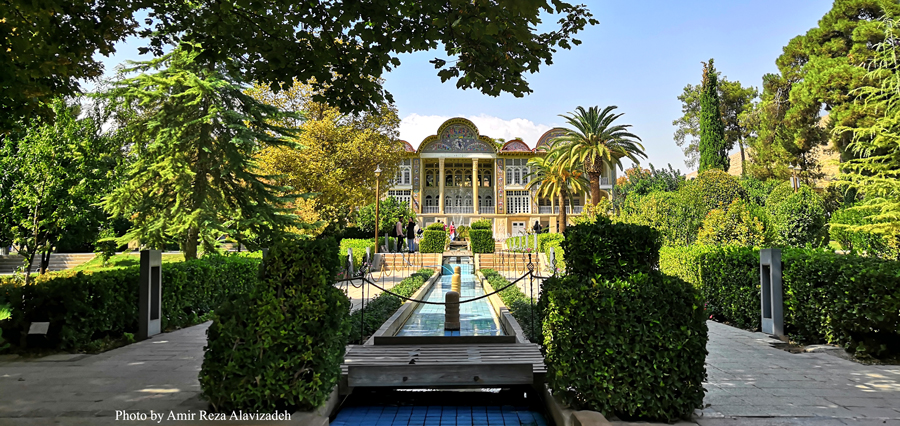
To see more photos about this garden while reading please click here.
The name of Iran has intertwined with Persian civilization, Persian carpets, Persian cats and most importantly, Persian gardens! Garden is an important element in Iranian design and plays an essential role in Iranian architecture. The aim of the traditional style of Persian or Iranian gardens is to show an example of the paradise garden on earth. The beauty and the philosophy behind Persian gardens have influenced the design of gardens all around the world. Many similar examples exist in different countries such as Alhambra garden in Spain to India and beyond.
One of the most astonishing examples of a Persian garden in Iran is Eram garden. “Eram” is the Persianized version of the Arabic word “Iram”, literally meaning heaven. As you step into the garden, you will immediately understand why they call it Eram. The garden is a feast for the eyes and gently welcomes you with its beauty. If you like to know more about this magical garden, join us in this article to explore it a little bit deeper together!
In the northwest of the city of Shiraz, the beautiful garden of Eram is located. Khoshk river of Shiraz extends from east to west at the southern part of Eram garden. The garden itself expands in an area more than three hectares and hundreds of citrus and cedar trees cover it. The Eram garden is easily accessible if you stay in the city.
The exact date of construction and the first founder of the Eram Garden are not known to us. But there are descriptions of it in travelogues dating back to the tenth and eleventh century AH. This garden has also existed in the Seljuks era. Karim Khan Zand renovated and improved the garden during the Zandiyeh period. In Qajar and Pahlavi eras, this garden was the headquarters of the Qashqai tribe. Mohammad Qoli Khan, the chief of the tribe, ordered the construction of the original pavilion. He planted many trees in the garden such as pine, orange, cypress, and persimmon. Because of their political orientations, however, the government deported them and confiscated the garden.
During the reign of Nasser al-Din Shah Qajar, Hussein Ali Khan Nasir al-Molk constructed another mansion in the garden. After his death, his niece completed the mentioned building. At that time, the garden was a property of the Qavami family in Shiraz. Today, the University of Shiraz owns the garden. In 2011, the garden was included in the list of the UNESCO World Heritage Sites along with eight other Iranian gardens.
The diversity of the existing plants of the garden is unbelievable. Here you can see many different plants and flowers from all around the world. The most beautiful part of the garden is a street which extends in the middle of it from east to west. There are towering cedar trees planted on both sides which add to the beauty of the garden. There is also a tree in this part called “Sarv-e Naz” which dates back to 3000 years ago. It is unique among other trees in the garden and you cannot find a similar one in other parts of the garden. The beautiful flowers, the refreshing air, and aromatic myrtles have turned the garden to a great tourist destination. It is a wonderful attraction especially if you visit it during spring.
The essential elements of a true Persian garden exist here. Sunlight and its effects are very important in designing a Persian garden. The dry heat of Iran makes shade and water a significant element and that’s why trees and pavilions are used to block the sun. Besides, a pool full of fresh water always exists in the middle of the garden and in front of the building. The Persian style integrates indoors with outdoors through the connection of a surrounding garden with an inner courtyard. Eram garden is an excellent example to understand the philosophy of such gardens.
As mentioned before, the main pavilion dates back to the Qajar era. The building is in the middle of the garden and is the central core of this place. Although the pavilion was built during the Qajar era, it features the architectural style of Zandiyeh. Considering the architecture, the paintings and the tiling of the building, it can be one of the masterpieces of Qajar architecture. The rooms in the basement were a great place to relax in the hot summer days. They are decorated with colorful tiles including tiles inscribed with poems from the famous Persian poet, Hafez. The columns of the upper floors resemble the columns of Persepolis. There is also a large painting installed at the front of the building. It depicts some scenes of Shahnameh (the book of kings by Ferdowsi) and the battles of the Qajar kings.
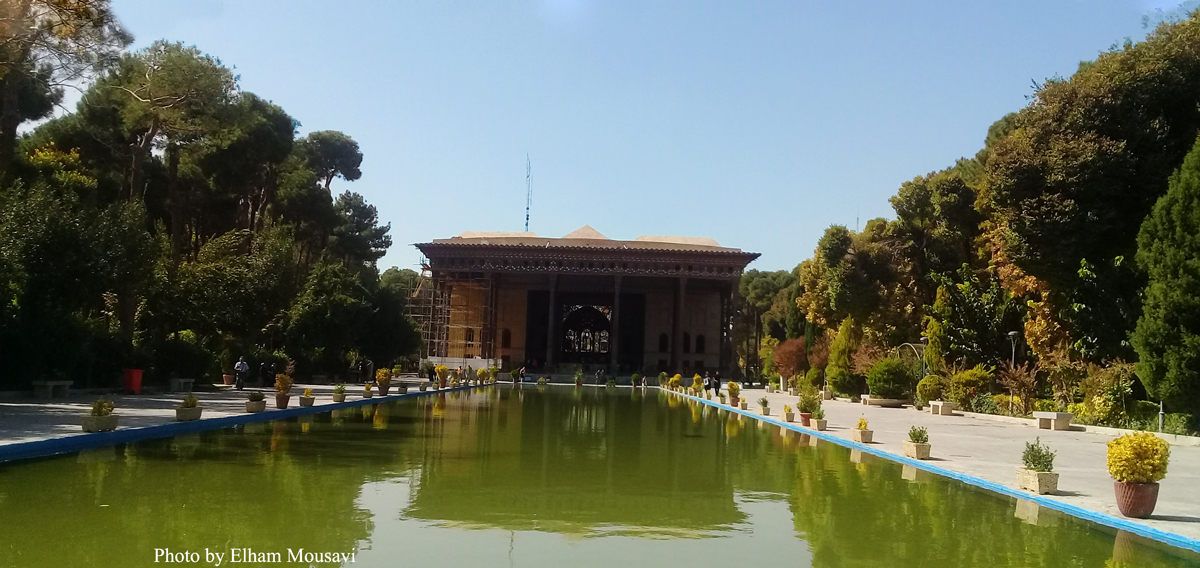
To see more photos about this garden while reading please click here.
Chehel Sotun Palace, depicted on the inscription of its date, called the most blessed building of the world, is one of the most beautiful memorials of Safavid era in today’s Isfahan. The stone sculptures around the pond and inside the gardens are the only works that have remained from the two other magnificent Safavid palaces. The four statues at the corners of the garden pool are symbols of Anahita, goddess of water.
The palace’s central hall, dedicated to foreign guests and personalities from other countries, contains paintings that present the historical events of different periods. This magnificent hall is characterized by colorful butterflies and golden and transparent designs of the masterpieces of that era.
The main porch is based on twenty pillars, which during Safavid era was covered with beautifully mirrored work. Chehel Sotun means 40 pillars and many scholars consider this to be the number of these twenty pillars and their reflection on the beautiful and large pool in front of the palace.
With the reign of King Abbas II, the seventh king of Safavid dynasty, the Chehel Sotun mansion has been enlarged and has added forums and porches. These include the Mirror Hall, the Eighteen Pillar Hall, the two large northern and southern chambers, the porches on the sides of the royal court, and the large pond in front of the Hall with all the decorations of painting, mirroring, tiling of the walls and ceilings. The palace opened in 1642 AD with the presence of Shah Abbas II and foreign ambassadors.
Nowadays Chehel Sotun mansion is viewed as a museum garden with its central hall showing some of the artworks of different periods of Iran. It is visited by foreign tourists and domestic guests.
The main porch is based on twenty pillars, which during Safavid era was covered with beautifully mirrored work. Chehel Sotun means 40 pillars and many scholars consider this to be the number of these twenty pillars and their reflection on the beautiful and large pool in front of the palace.
With the reign of King Abbas II, the seventh king of Safavid dynasty, the Chehel Sotun mansion has been enlarged and has added forums and porches. These include the Mirror Hall, the Eighteen Pillar Hall, the two large northern and southern chambers, the porches on the sides of the royal court, and the large pond in front of the Hall with all the decorations of painting, mirroring, tiling of the walls and ceilings. The palace opened in 1642 AD with the presence of Shah Abbas II and foreign ambassadors.
Nowadays Chehel Sotun mansion is viewed as a museum garden with its central hall showing some of the artworks of different periods of Iran. It is visited by foreign tourists and domestic guests.
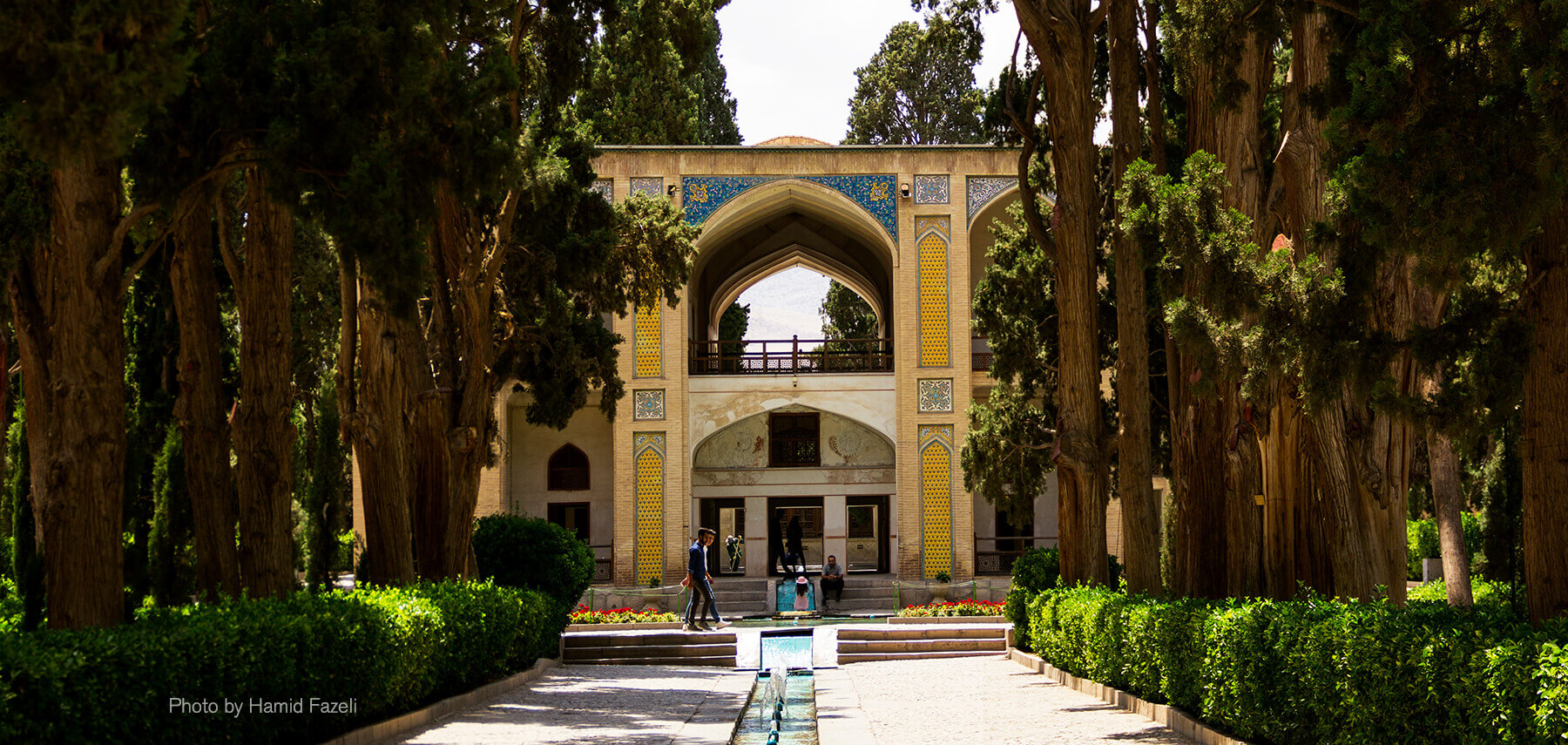
To see more photos about this garden while reading please click here.
Kashan can be considered a miracle, a lush city in the middle of the desert. You can find this feature in each site of Kashan. Most of people know Kashan because of Fin Garden. Fin Garden is famous for reminding of a most bitter incident in Iranian history more than its beauties and glories. Amir Kabir the patriotism chief minister of the Qajar era was killed in this garden by order of Naser al-Din Shah in 1852.
The garden is in a dry Wilderness and unbelievable nature, although it is so beautiful and spectacular. The history of the Fin Garden belongs to the past of Islam but its constructions belong to Shah Abbas-e-Safavi (1571-1629). Indeed it can say this garden has appeared gradually in time. Springs Soleyman that is located on the upstream side of the garden played a major role in the formation of this garden during history.
The garden was famous Bagh-e-Shah in past and UNESCO submitted it as world heritage in 2012. The reason for naming the garden is due to being located in the Fin of Kashan. Fin is the name of the traditional hat that people used to wear in the old day. This garden was built on the order of Shah-Abbas. Some historians believe that the famous Persian mathematician “Ghyath al-Din Jamshid Kashani” was the architect of Fin Garden and some of the others attribute it to “Shaykh Bahai”.
Architecturally all the standard principles are respected in the garden. It can be said that the Fin Garden is based on principles of aesthetics and conceptualism. There are two buildings in the garden named “Koshk-e-Safavi” and “Koshk-e-Qajar”. The physical framework of these two buildings has a different impact on the visitor’s behavior. Visitors are talking and noisy in one and in other, the calming silence is flowing. There is a little pool in one of the buildings that people drop their coins inside it for fulfilling their dreams. This old belief is not rational, but I suggest you do it too, anyway it worth a shot.
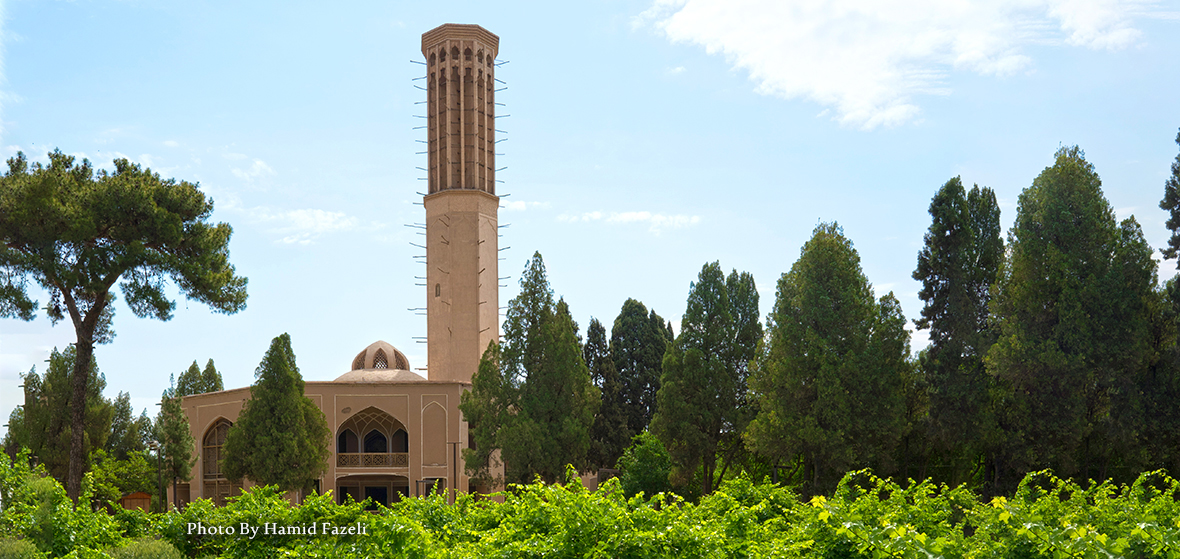
To see more photos about this garden while reading please click here.
Garden played an important role in Iran to show the majesty of the state. Iranians had a special interest in building a garden around the mansions as if they were trying to make their image of paradise on earth as reality. Although Yazd province has a desert climate and its people have always suffered from the lake of water resources, however, this province has several beautiful Iranian gardens.
Dolat Abad Garden in Yazd in the heart of the desert has created a marvelous paradox. This garden involves the mind that how art and beauty have come out of the heart of the unmerciful desert with this magnificence. Dolat Abad Garden belongs to Afsharid and Zand periods that was built by Mohammad Khan Bafghi about two hundred seventy years ago. The garden’s space is about seventy thousand meters and it includes mansions, windproof, cistern, and hall of the mirror. The garden has tallest windproof in the world by thirty-three meters height. It is unique in terms of beauty and elaboration in the world.
The garden has two winter and summer accommodations that summer accommodation is under the tree’s shadows and it is cooled by five pounds. Mansions in the garden, like other traditional buildings in Iran, have a special attractive and their most important feature is symmetry. These mansions were made of marbles that they were brought from Maragheh. The garden had been the residence of prominent people, most notably of them had been Karim khan, the king of the Zand dynasty.
Trees were planted in the garden with a precise geometrical order that creates a striking fit with the garden’s mansions. Water and the role of water in this garden are also important. The water has been scarce and it has been dear for Iranian. The important thing about the garden is, there is a tendency to display water in these types of gardens. In this garden, the architect plays with water, and with indescribable art, he often brings water into the ground and then brings it out. The garden was fed through an upstream aqueduct, but after the aqueduct was destroyed, the garden was fed through the water well.
There is café in the Dolat Abad Garden that serves delicious food and cold drink to visitors. The glory of Dolat Abad Garden cannot be described, you just have to see this garden till you believe in its beauty.
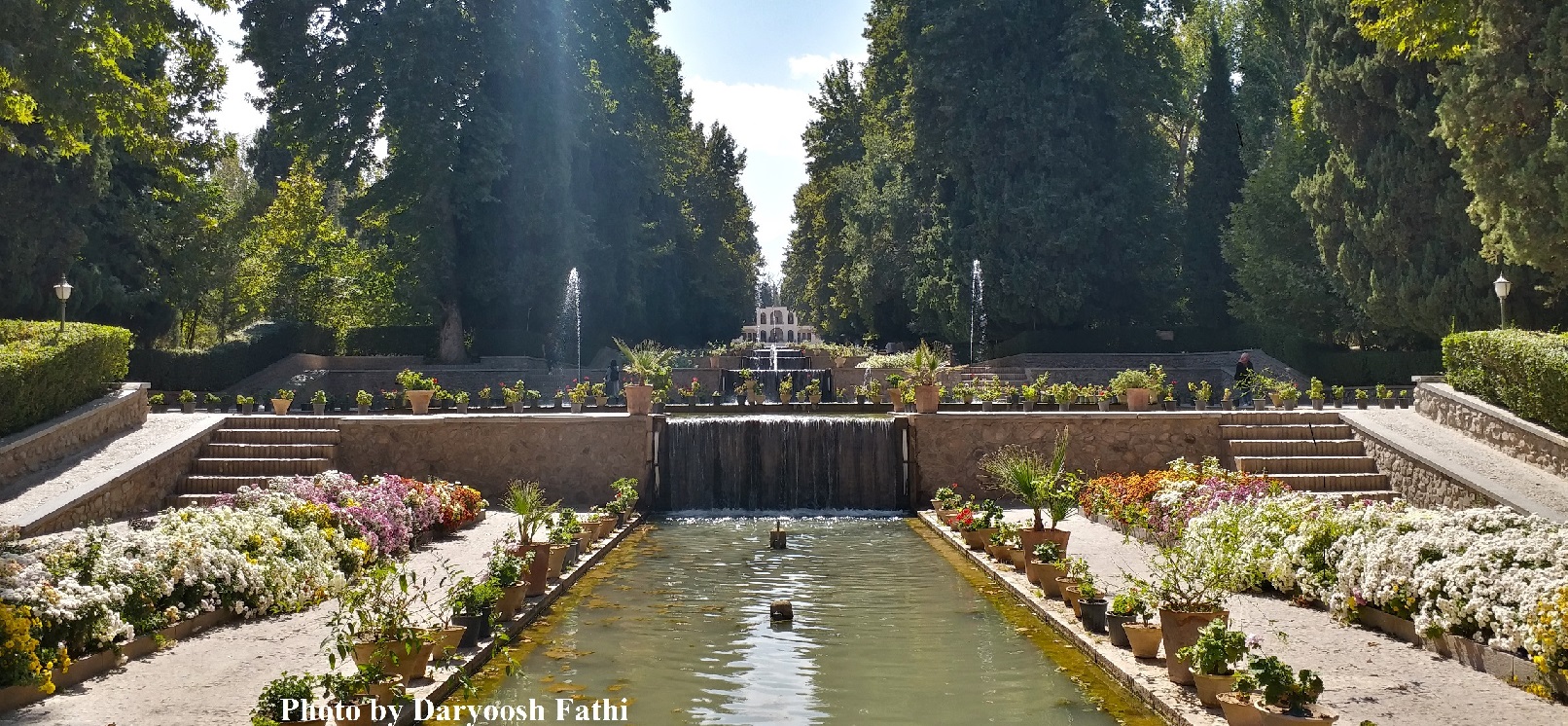
To see more photos about this garden while reading please click here.
Shazdeh Mahan Garden is one of the magnificent historic gardens of Iran. This garden is about 2 kilometers from the city of Mahan, near the city of Kerman, on the slopes of the Tigran Mountains and was built at the end of the Qajar period. The garden was first built by the order of the ruler of Kerman, Mohammad Hassan Khan Iravani, and the building was later built by Abdul Hamid Mirza Nasser al-Douleh, the ruler of Kerman, during his eleven years of rule (1298 AH to 1309 AH).
It is like a paradise in the midst of desert. The Shazdeh Mahan Garden has been listed on the UNESCO World Heritage List. One of the most fascinating attractions of this garden is the presence of enchanting water streams and beautiful tall trees, creating a paradox of beauty in the heart of a desert.
The water flowing through this garden is originated from the Ghanaat and river of Tigran which originates from the snows of the Jupar Mountains. In addition, the steep gradient of the ground causes the water to flow through the Shazdeh garden. Proper fertile soil, enough sunlight, and access to water have been some of the reasons that have made such a miracle possible in the desert and have led Iranian architects to create such an unparalleled masterpiece.
Shazdeh Mahan Garden is one of the largest and most beautiful Persian gardens, set right in the middle of the desert. This wonderful garden is one of the most spectacular attractions of Iran that with a soulful atmosphere and facilities such as restaurant and hotel can make your day.
Horse riding around the garden is also provided for those who are interested. Some of the rooms in the Garden Mansion are dedicated to the shops for souvenirs and beautiful Persian carpets. This garden is typical of the Persian gardens and is set on a rectangular ground of five and a half hectares and has a very beautiful entrance porch. The Garden buildings include the main Kooshk (the permanent or seasonal residence of the owner) which is located at the end of the garden.
The front porch of the garden (Sardar) is built at the entrance part of the garden and has two floors. After the entrance corridor, you enter a small, closed vestibule (Hashti) on the ground floor. Stopping at this vestibule before entering the garden will prepare you for a spectacular view of this magical garden. Standing beneath the arch, you will see a view of the garden, the main building and the Howz and elegant fountains that will present the most beautiful image. The upper floor of this Sardar has beautiful rooms with traditional Iranian architecture, reserved for guests.
In addition to the front porch, the garden also includes a Shah-neshin mansion and an old stylish Iranian bathroom. At present, the Shah-neshin section has become a restaurant. There is a large Howz with five fountains in front of the mansion, with water pouring into a small pond and continuing on its way to 10 cascading streams flowing through the garden.
One of the things that distinguish this garden from other Iranian gardens is the presence of a part of a hidden private garden behind the mansion in the backyard. This area allows the residents of the garden to have a more private space separate from the main garden. In this part of the Shazdeh Mahan garden, beautiful fruit trees alongside pathways and water streams have created a fascinating and eye-catching atmosphere.