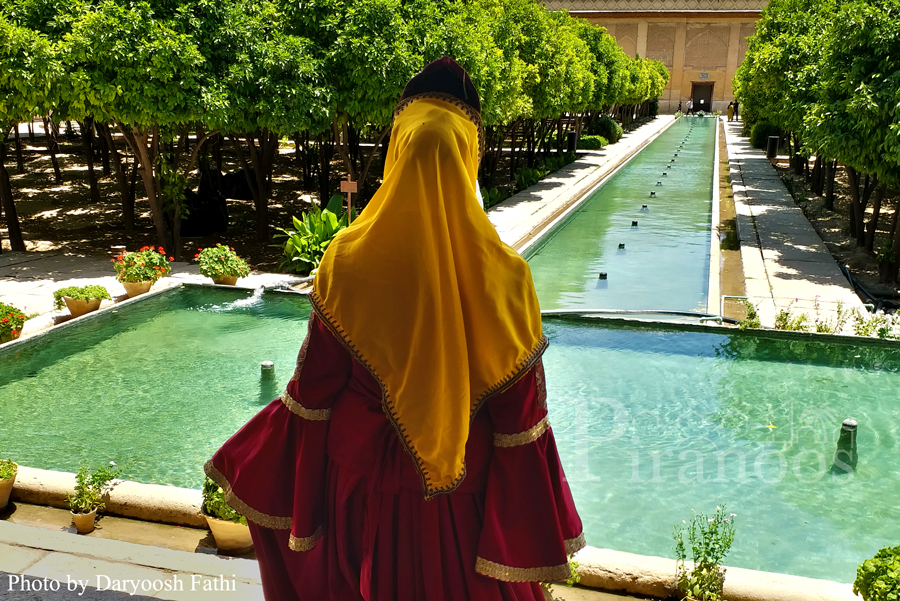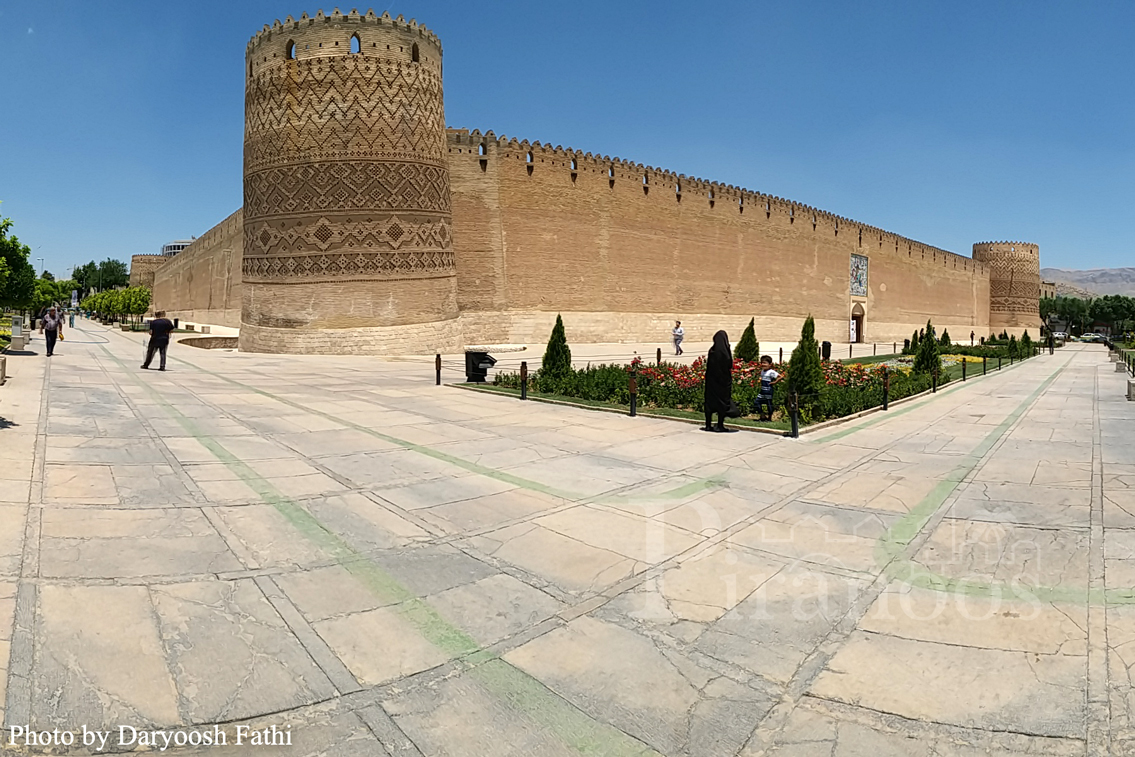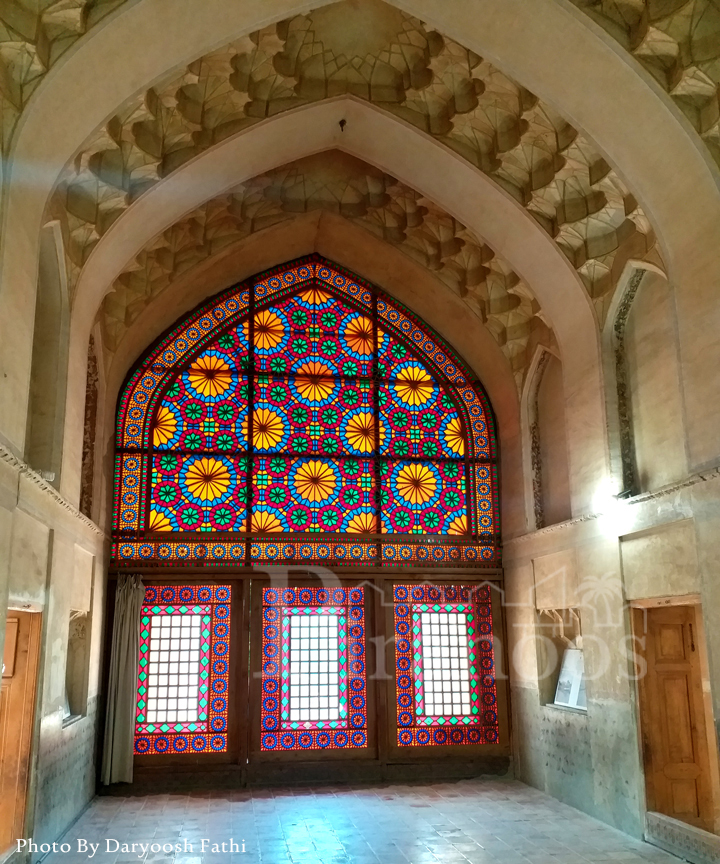In the city center of Shiraz, there is a foursquare monument with beautiful paintings and figures on the exterior of the walls and the four towers that mesmerizes every viewer with the glory of Zandiyeh architecture.
Karim Khani Citadel is located in the center of Shiraz city. This citadel or Arg was built during the reign of the Zandiyah dynasty and became known as the Karim Khani Arg after Karim Khan selected this citadel as his capital and place of residence. During the Pahlavi dynasty, the citadel was used as a prison, causing damage to its structure. A few years ago, the restoration project of this citadel began to be used as the Grand Museum of Fars. This work has been registered as one of Iran’s national monuments.
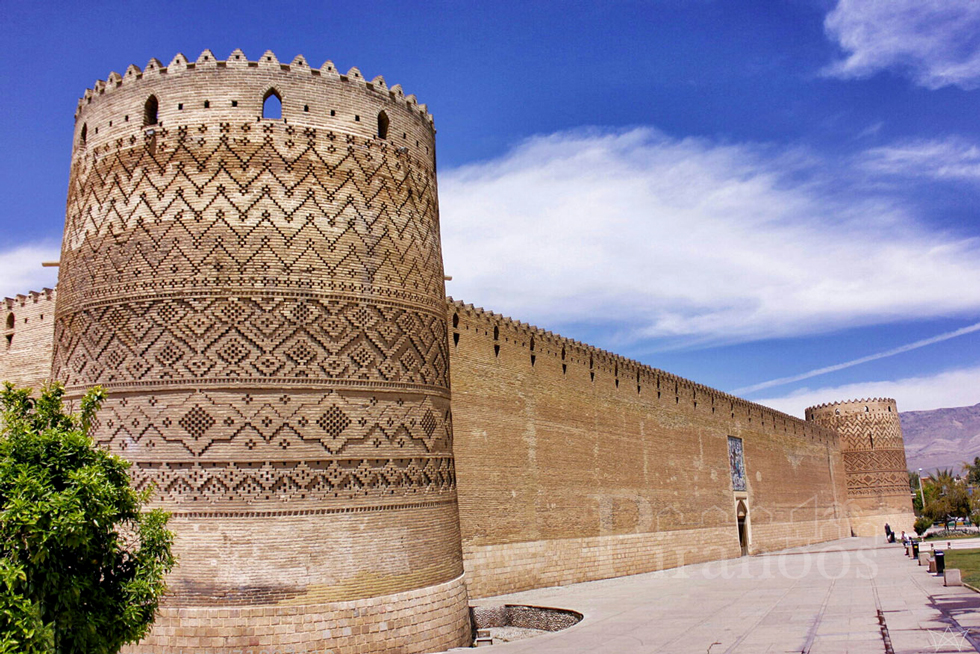
This spectacular and amazing Arg or castle attracts many Iranian and foreigner travelers especially in spring and winter. As you walk around the citadel of Karim Khan, there are many shops and among them you can see the famous old-fashioned ice cream shops that sell the most delicious Shirazi Faloodeh (a traditional Iranian cold dessert similar to a sorbet). The neighborhood behind the citadel is also a good place for buying souvenirs, sightseeing and getting to know the daily culture of Shirazi people.
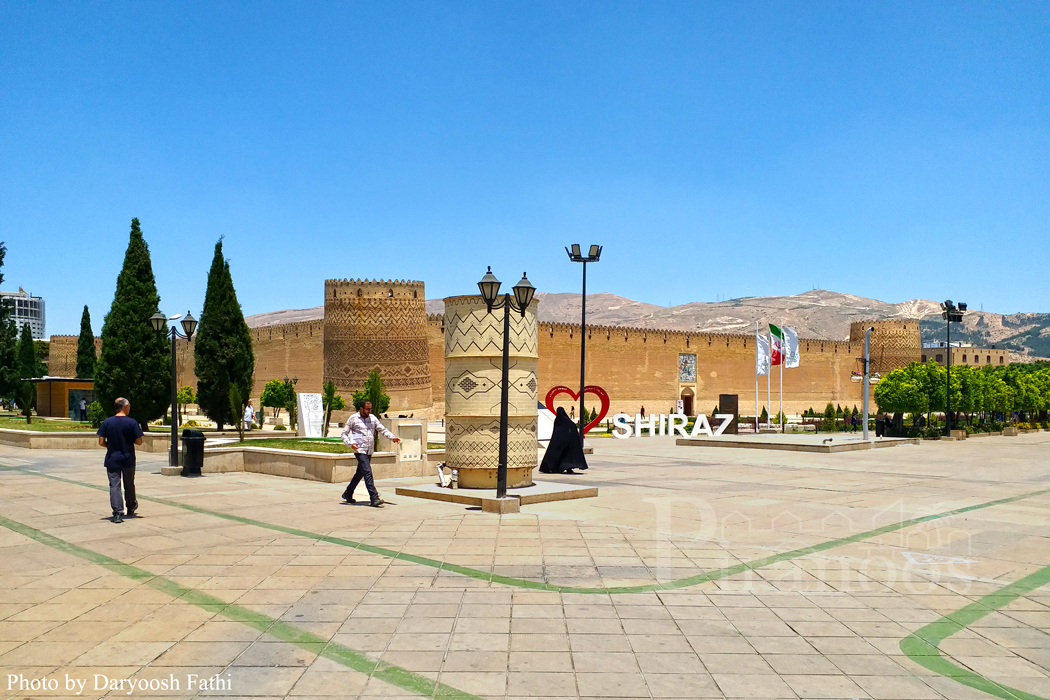
The Arg covers an area of 4000 square meters. In the construction of the Karim Khan Arg, both residential and military architectures were used. The four towers show the defensive use of this magnificent ancient castle. The moat that used to exist around the Arg also shows the high security and importance of the defensive feature of this amazing citadel. The interesting thing about towers is that one of them was leaned like the Pisa tower of Italy. In the inner part of the Arg, however, we find a different atmosphere, a space with porches and rooms adorned with beautiful paintings, fountains and gardens, all of which have a special elegance.
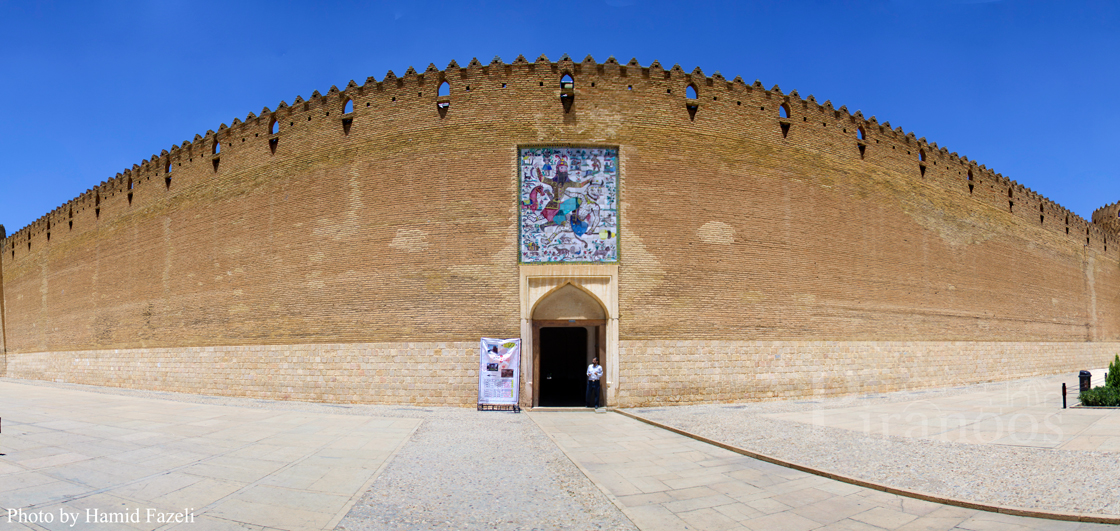
On the north, south and west sides of the castle is a porch with six living rooms on either side. It is interesting to know that all these rooms are interconnected from inside. All rooms and verandas have been decorated with Mogharnas and special architectural decorations of that period. The east side of the Arg also has a private bathhouse and some service facilities. All of them show the residential character of the citadel. Most of the materials used for its construction are brick and stone. Marbles have been brought here from Tabriz and limestones in the structure are known as Gandomak.
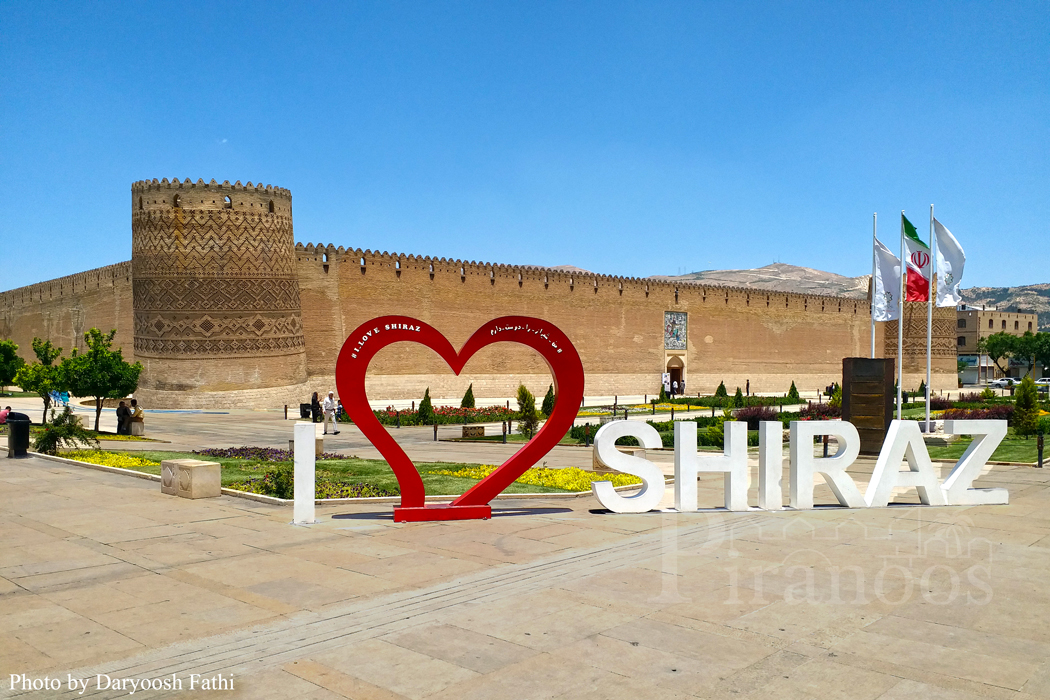
In general, the citadel is in the form of a trapezoid that is said to be due to the fact that at the time of its construction, the architects have concluded that soil of the northwestern part is inappropriate for such a large building. So it was decided to move westward.
The east side is far more popular than the other sides. The entrance of the citadel is on the east side, which is decorated with a very large painting of scenes from the battle of Rostam (a legendary hero in Persian mythology) and Div-e Sefid (the White Goblin). This painted panel was added to the citadel during the Qajar period. Another of the sights on the east side is the King’s Private Bath, which has been remained intact.
The Shahneshin of the Arg and the fortified, yet elegant Howz (pond) of the citadel are other spectacular attractions of this magnificent mansion. The Shahneshin of the castle is a building most suitable for the winter, with arches and vaults with the finest types of Mogharnas, and an old fireplace beneath these arches.
